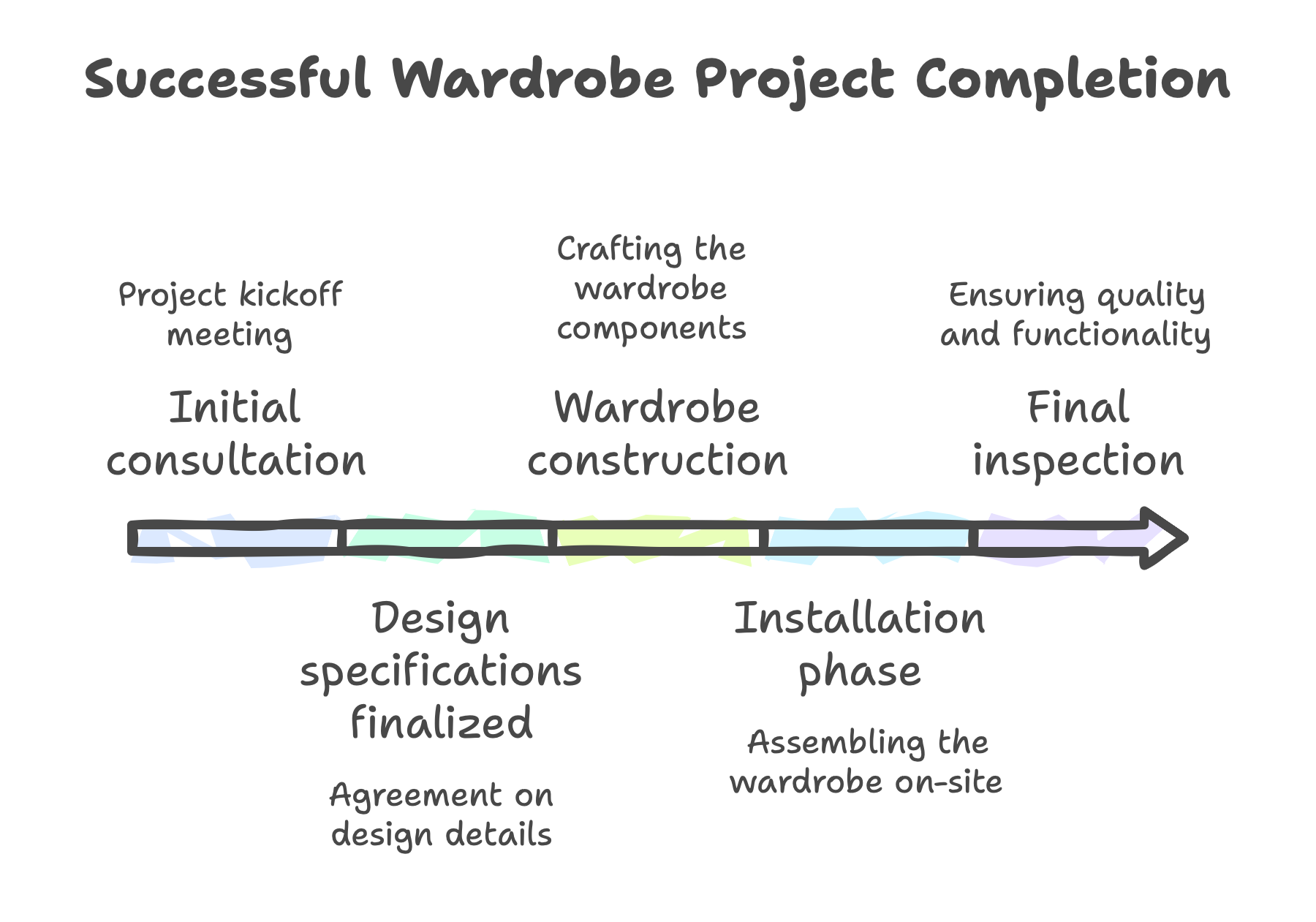🪚 Custom-Built Wardrobe for a Compact Room — From Sketch to Completion
Designing furniture for a small space can be challenging, but with the right planning and the right vendor, you can maximize every inch beautifully.
For my room, I wanted a custom-built wardrobe that combined storage efficiency, clean aesthetics, and easy accessibility. After getting several quotations and design proposals, I finally selected a vendor who understood my needs and was willing to tailor every detail to fit the room layout.
The process began with a simple hand-drawn sketch, where we discussed layout ideas — hanging sections, drawers, open shelving, and top cabinets for extra storage. With a few adjustments and suggestions from my side, the final design was approved.
Once fabrication began, the team meticulously built and installed the unit, ensuring every measurement was precise. The result? A sleek, two-tone wardrobe with:
Spacious upper cabinets for bedding and seasonal items
Hanging sections for clothes of varying lengths
Pull-out drawers for folded wear and accessories
Open shelves on the side for daily essentials
A full-length mirror on the door to complete the look
The transformation was remarkable — turning a small, underutilized corner into a fully functional and organized wardrobe system.
Here’s the full journey from sketch → build → installation → final setup:
If you’re planning to renovate your space or need a similar custom wardrobe solution, feel free to contact us details shown below — we’ll be happy to help you design something that fits perfectly into your room.

